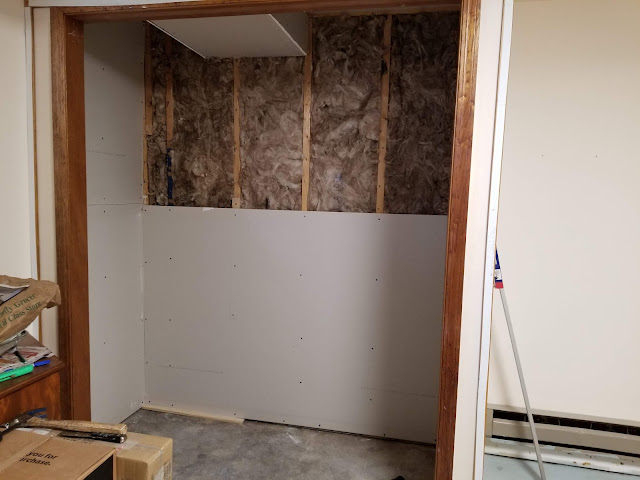 |
The lighter shade on the wall is the new paint color.
The brown rectangle under the window is a peg
board.
|
 |
| LED ceiling fixture mock-up |
I also needed to move the electric baseboard higher on the wall causing some repair work. The reason I needed to move the baseboard is because there was not enough room between the baseboard and the floor to install the vinyl flooring. Once the repair work was done, I finally got to paint the room. I looked at a lot of different colors and shades ended up with the same color but a shade lighter.
The next project was to hang the second LED light fixture. The first one I hung I had trouble try to align fixture, so it was parallel with the support beam down the center of the ceiling. This time it dawned on me that a mock-up would make life much easier. It worked very well and took less time too.
 |
| TV mock-up. |
I did the same thing with the upper cabinets. The picture below is example of how to hang upper cabinet when social distancing due to the pandemic. I put the cabinet on a 5-foot file cabinet and used wooden boards to shimmy the cabinet up to the correct height and level it.

While working on the cabinets I had a helper inspecting my work his name is Snuggles. He had a great time chasing his tail on the ladder and climbing in the hung cabinets.
 |
| Snuggles |
 |
| The mounted TV and hanging upper cabinets. |
The last two weekend in April I spent insulating and dry walling the old oil tank closet. The first major change I made in the house was to replace the oil furnace with a gas furnace and part of the job required the furnace installers to remove the oil tank. The previous owners build a closet around the oil tank, but the closet was never dry walled. The first weekend I framed around the duct work in the closet ceiling. I put one-inch foam insulation between the cement walls and then fiberglass insulation.
 |
| Insulating the closet with the 1-inch foam. |
 |
| The framing around the duct work and finishing the insulating with fiberglass batts. |

That's going to be a great space when you're done.
ReplyDelete